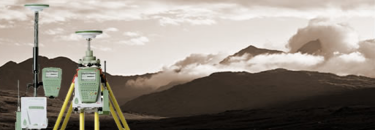















Measured building surveys are carried out to produce elevations, floor
plans and section surveys of buildings, which are often incorporated
alongside a topographical survey of the surrounding site.
Typical projects include floor plan, elevation and section drawings of
business/industrial buildings for refurbishment or conversion, to measured
building surveys of domestic properties for proposed extensions.
Final survey drawings can be supplied as hard copies on paper or film
medium. Digital information can be provided in either 2D or 3D in file
formats such as DWG.
Measured Building Surveys









NRG Engineering Services Ltd
Land and Engineering Surveyors










