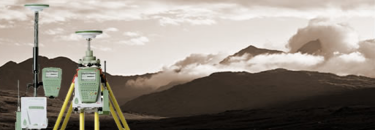















Typically clients require topographical surveys for:
• Engineering design; from road planning, existing road infrastructure
improvements, coastal defence to traffic calming measures.
• As built measured surveys of existing developments.
• Flood risk assessments.
• Housing development; from large scale projects to individual housing
plots.
• Land Registry Plan submission and conveyance.
Plans are produced showing typically, contours, ground levels, topography
lines (top and bottom of embankments), roads, building footprints,
boundary features (walls, fences etc), tree positions, overhead cables and
visible services (inspection covers, electricity pillars etc.).
The surveys are produced to the coordinate and datum system specified
by the client, with known control points being left on site. The coordinate
system is generally one of three options;
• A new local arbitary grid and datum.
• An existing grid and datum provided by others.
• The National Ordnance Survey grid and datum.
The scale of the survey plans and the level of detail collected are tailored
to the specific needs of the client.
We undertake topographical site surveys using the latest technology,
incorporating both GPS and laser/infrared total stations, enabling data to
be recorded and processed efficiently and accurately.
Final survey drawings can be supplied as hard copies on paper or film
medium. Digital information can be provided in either 2D or 3D file formats
such as DWG, DXF, MX(Moss) and most other system formats
Topographic Surveys










NRG Engineering Services Ltd
Land and Engineering Surveyors










